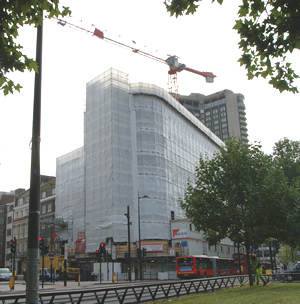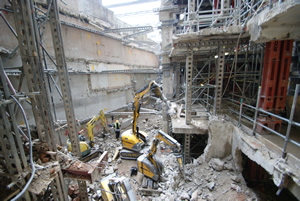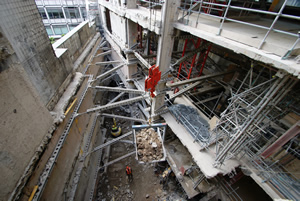Dorchester Hotel, London



Project Summary
| Client: | Kier Group |
| Sector: | Hospitality |
| Location: | Park Lane London |
| QS: | Kier Group |
| Contract Value: | £1.0m |
| No. of Units: | N/A |
| No. of Floors: | 10 |
| Demo Period: | 24 Weeks |
| Completion Date: | August 2010 |
Initial works to the existing structure was the removal of asbestos and soft strip materials along with opening up for investigations and temporary works installation.
The 777 in-house engineering team developed an extensive temporary works scheme to not only retain the existing facades but allow for a new basement excavation and construction along the Park Lane elevation.
This involved a combination of Flying buttress shores to the Park Lane elevation and flying shores and wailers within the main retained structure resulting in limited temporary works to the Stanhope Gate elevation allowing for formation of the new basement structure. The temporary works were installed with the existing structure in position and threaded through existing window and door openings.
With the temporary works in position the structural demolition works proceeded from roof level downwards using a combination of hand and mini machine demolition assisted by the two tower cranes. In conjunction with the demolition, works to extend the existing basement were carried out including 700 underpins and pinford beam works along the full length of the existing facade.
Working concurrently to the main demolition was the installation of 318 contiguous piles to form the new basement box, this was followed by installation of flying shore temporary works and a bulk excavation dig of 24,000m³ was carried out ready for handover to the RC works contractor for commencement of the new basement box.
Challenges
The buildings were carefully demolished by hand and using mini excavators, on a floor by floor by utilising back propping to support the floors at each stage of the works.
A “Luffing Jib” tower crane was erected as soon as possible to assist with the demolition and service the steelworkers in the erection of the Façade retention scheme. In view of the “delicate” nature of the structures, long reach excavators were used only very sparingly when tackling the central core of the complex and all working methods were agreed and closely monitored by the Structural Engineers.
The works more often than not, resembled a “mining” operation. With basement voids progressively filled with concrete, thus helping to support the 200 tonnes of brick and steelwork incorporated into the façade retention scheme. A 5 storey brick built party wall between the site and the adjacent property also required internal retention steelwork. The foundations of this comprised a 1,900mm deep concrete slab constructed through the basement.
At the perimeter of the site basement level was sheet piled & propped to allow excavation, construction of the new drainage layout and pouring of a new 1000mm basement slab and lift pits.
How we made a difference
2D & 3D visualisation tools were used to assist in the complex sequencing of activities and to ensure the safety of the large numbers of the public passing by the site every day.
Given the high profile location of the site and the difficulties in accessing the site a strict movement plan was put in place for vehicles accessing and leaving the site. This was produced in conjunction with other contractors operating at the site.


